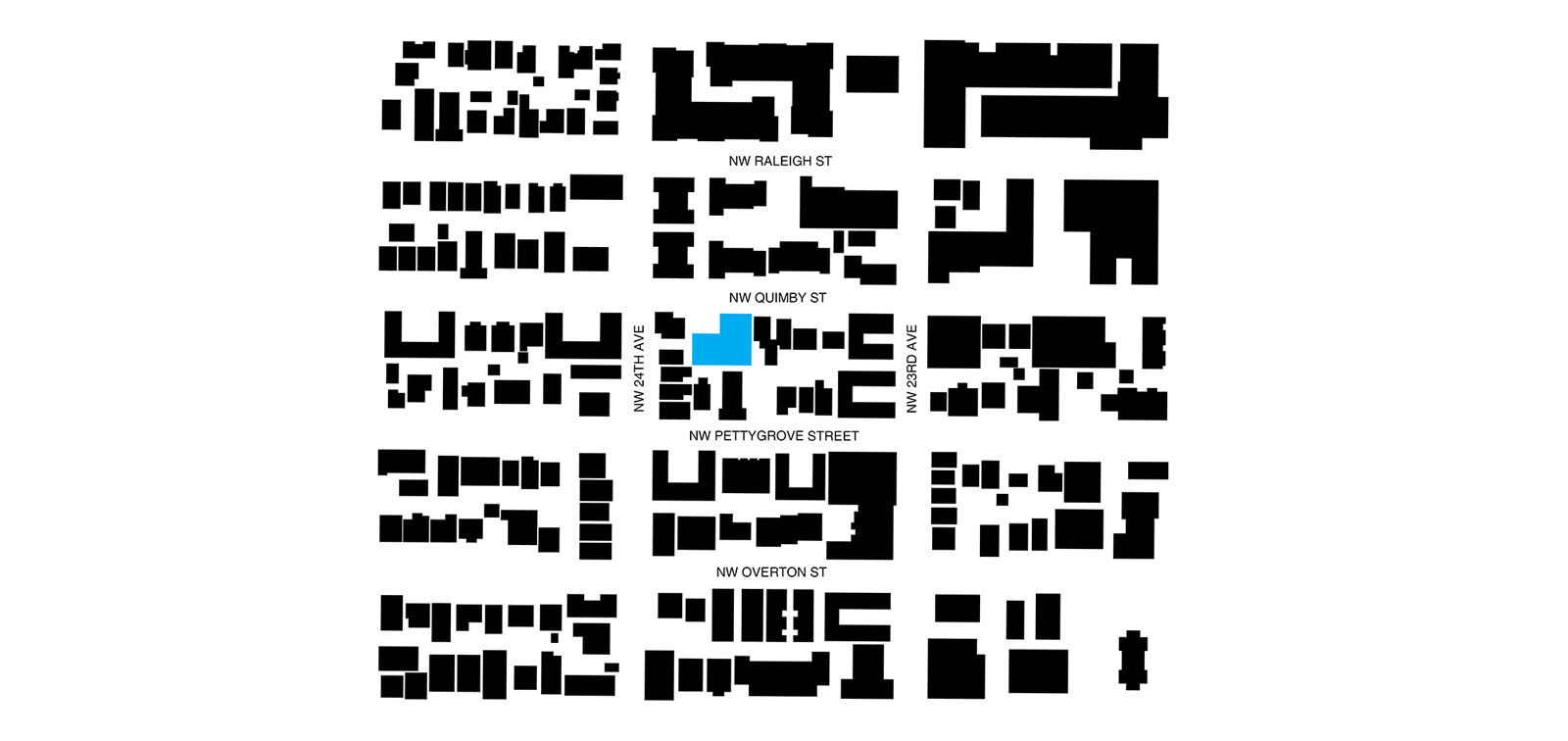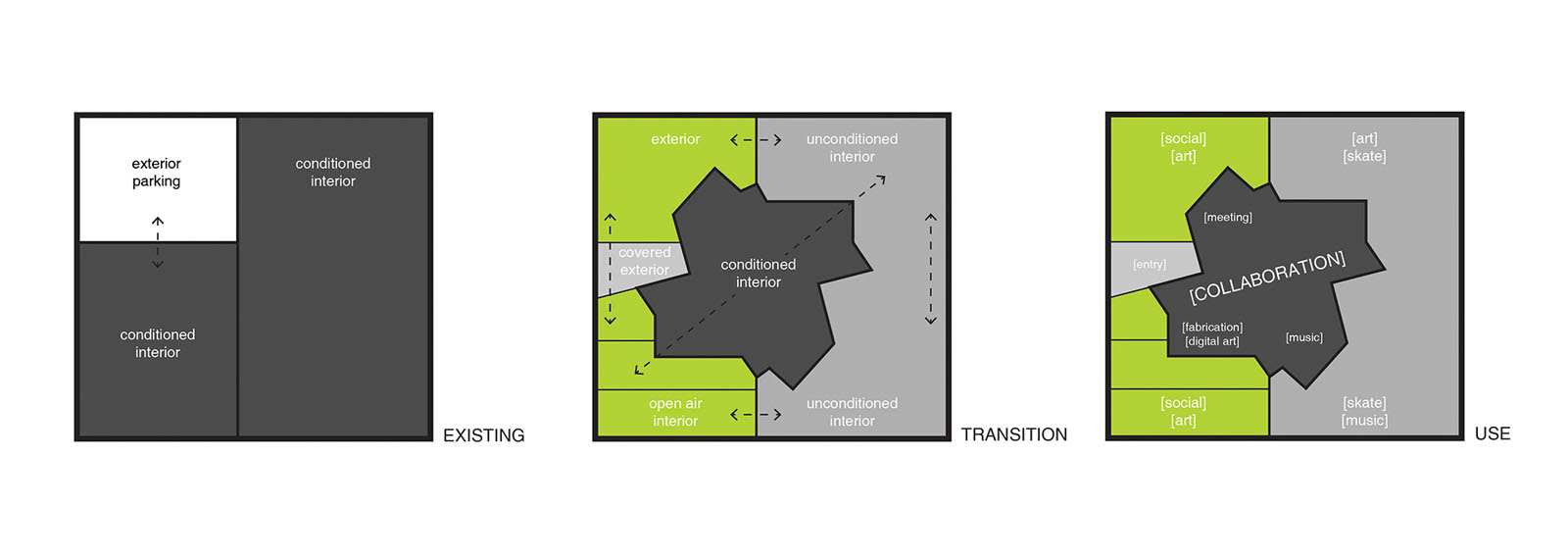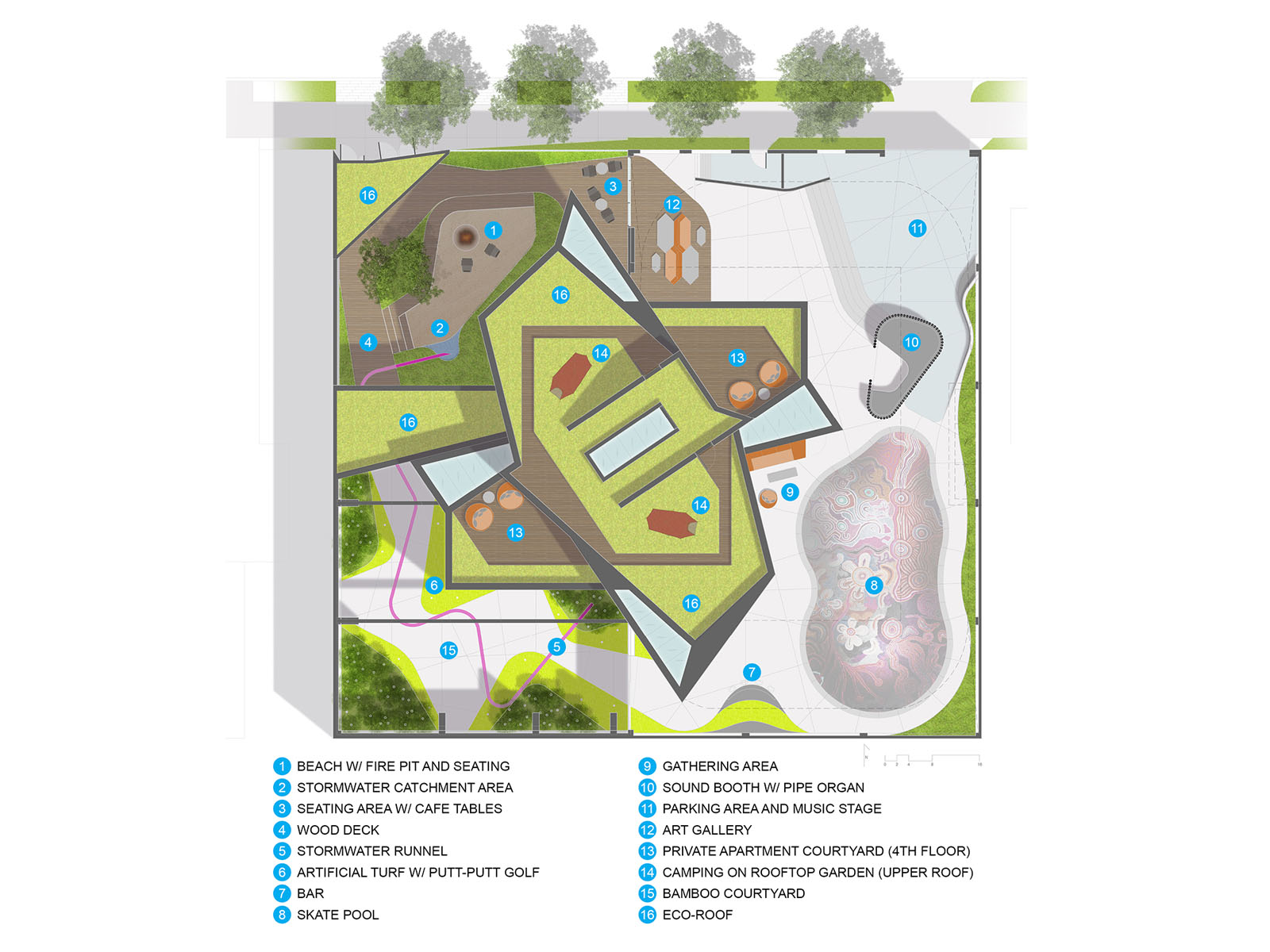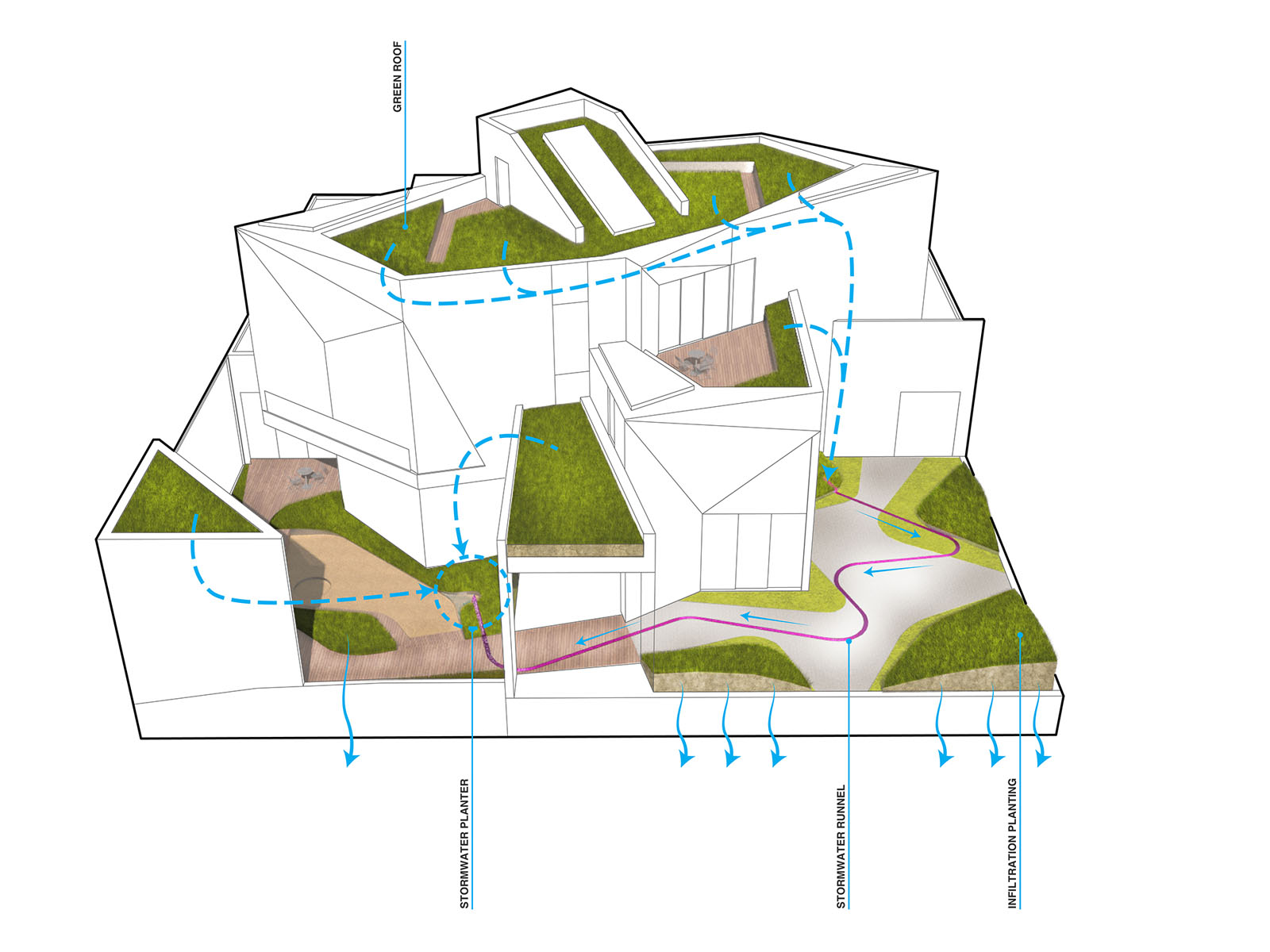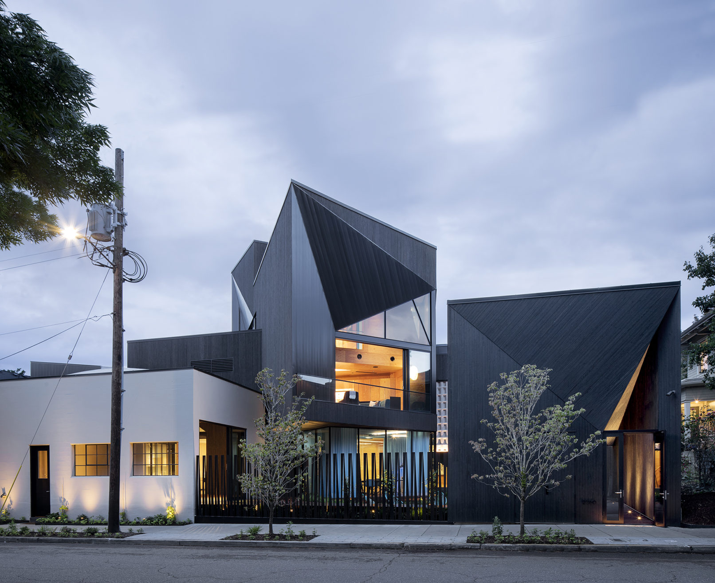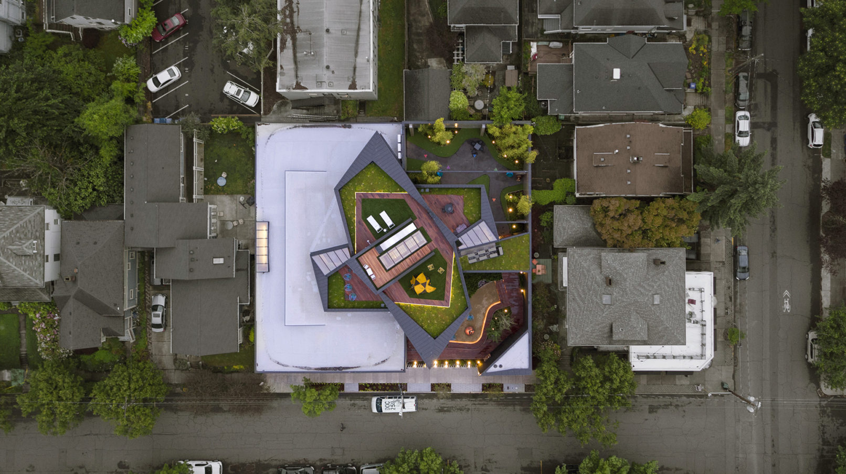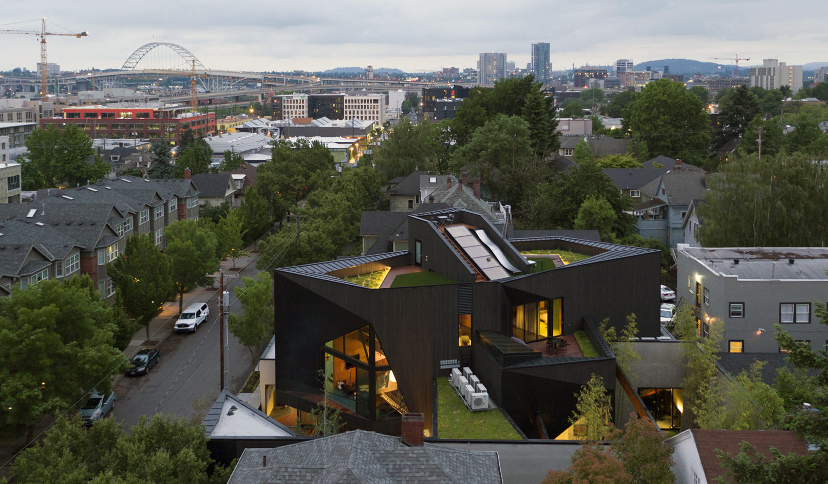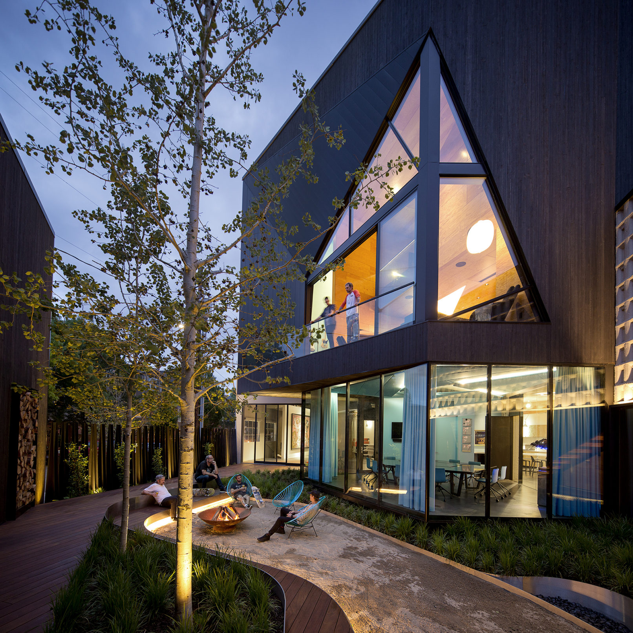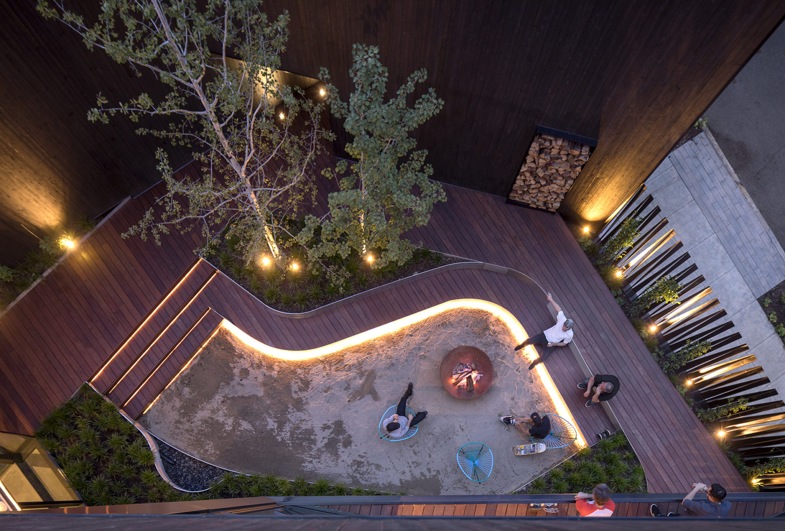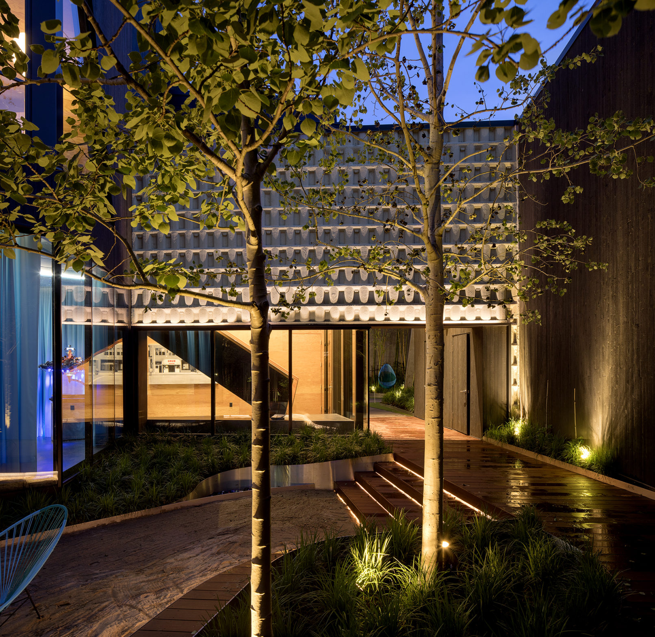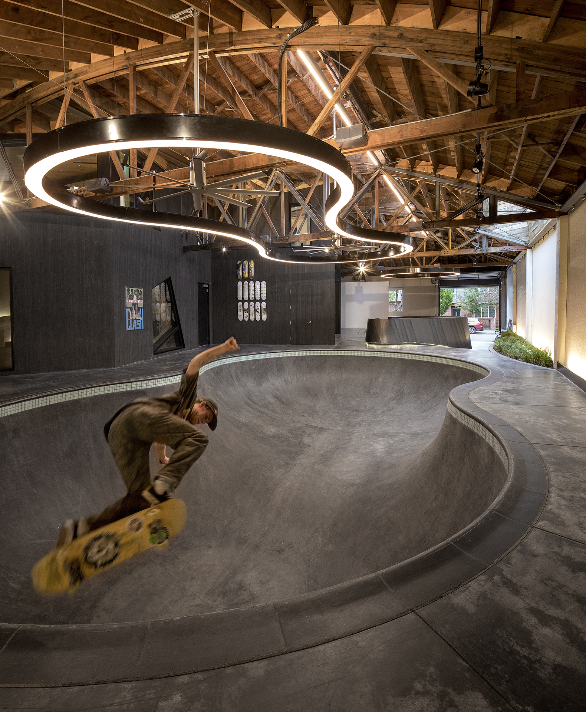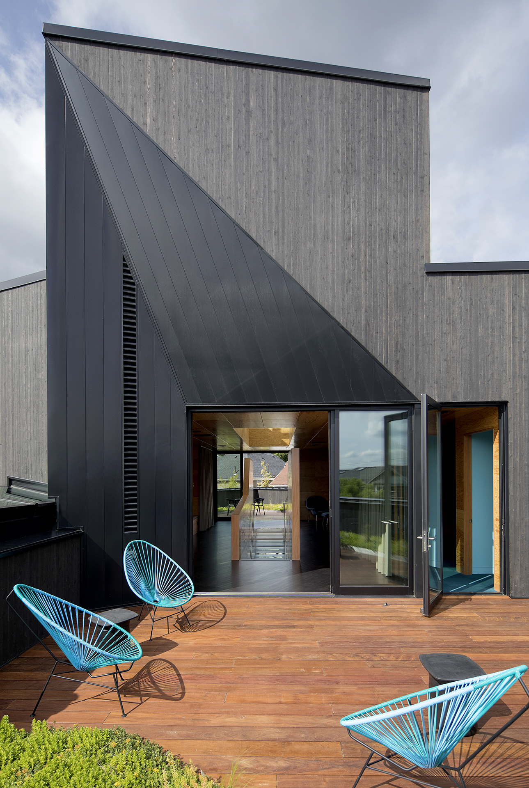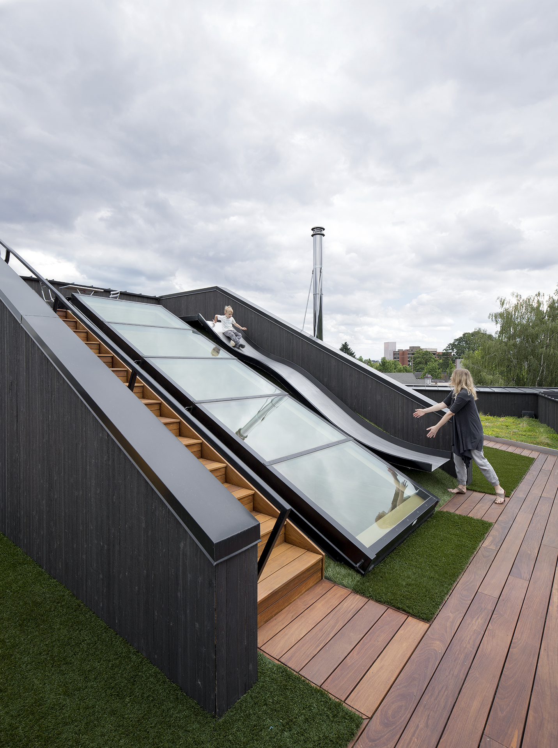N M Bodecker Foundation
Created within the confines of two abandoned one-story warehouse buildings, the N M Bodecker Foundation redefines traditional notions of occupation, use, and the interface between inside and outside, architecture and landscape. The result is equal parts house, artist’s retreat, skate park, recording studio, and playground for kids and adults engaged in serious play. The project embraces an ethic of community, collaboration, and engagement within a traditional NW Portland neighborhood block.
The landscape architect’s role was to help engage the client’s ambitious program and foster a strategy that uses landscape as a unifying thread to weave together a myriad of spaces – both interior and exterior – within the existing warehouse site. The methodology required thinking in terms of “imagined vignettes” or scenes that could be cut and collaged into the existing site to create places for visitors, collaboration and incidental meetings. The result is a house as playground: a place that functions by contrasting old against new and carefully layering creative spaces both horizontally and vertically.
The N M Bodecker Foundation is empowering creative youth to imagine and achieve their artistic, educational, and professional dreams. The foundation provides creative communities with an extraordinary and energetic gathering place for workshops, mentoring, and collaboration. Their immersive program for middle and high school students are designed to empower creative youth to imagine and achieve their artistic, educational, and professional dreams.
Awards
- 2018 Oregon ASLA Honor Award
- Location: Portland, OR
- Client: Private
- Architect: Skylab Architecture
