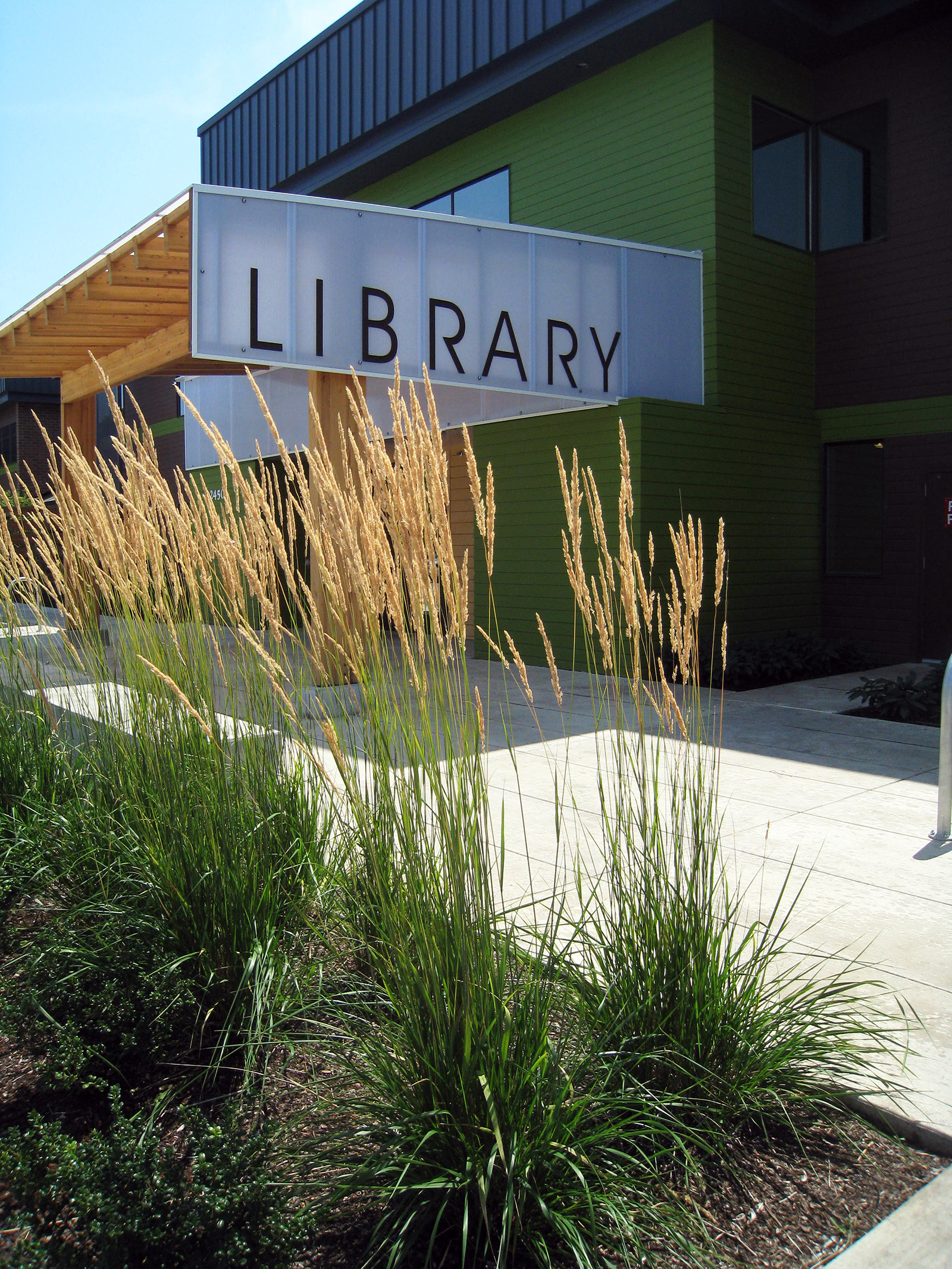Albany Library
As part of the redevelopment of an existing commercial building into a new library for the City of Albany, 2.ink Studio developed a site plan that introduces a series of three new entry plazas into the existing site. Simple walls of seating and bold strokes of planting create places of refuge near the entries. In addition, a viewing garden was created adjacent to the main reading room providing an abstract garden composition that screens views to the adjacent parking area.
- Location: Albany, OR
- Client: City of Albany


