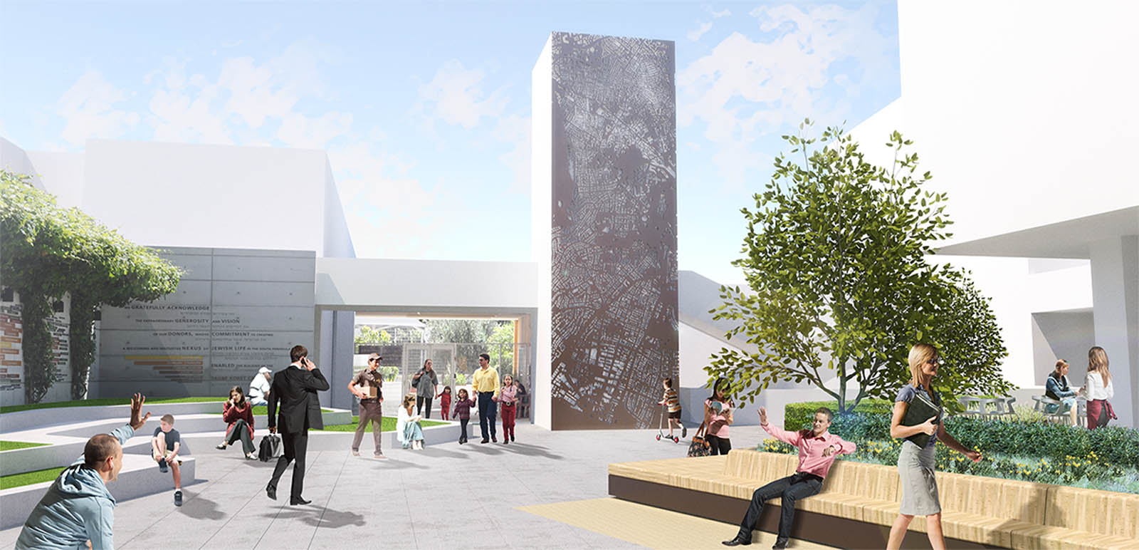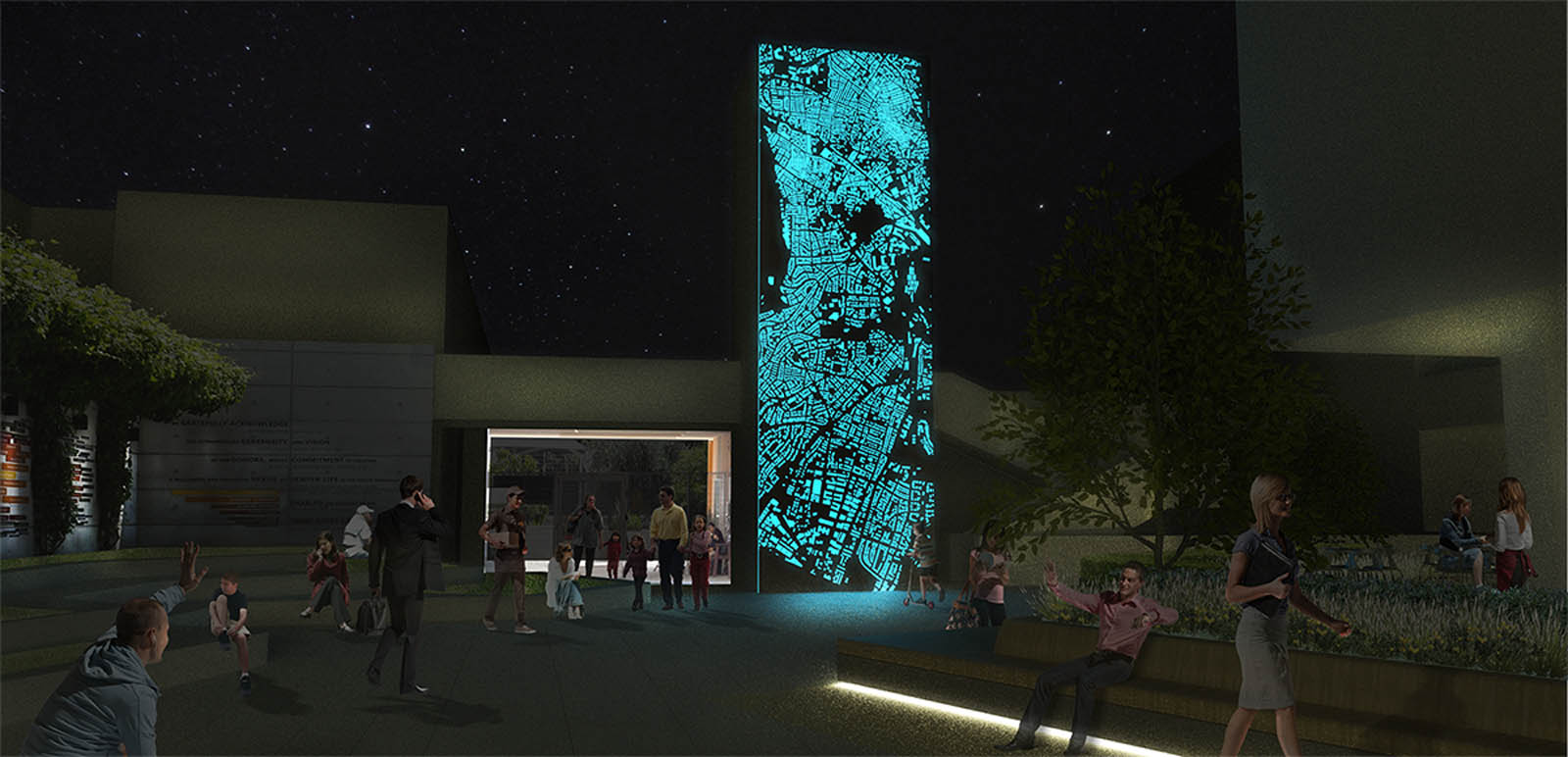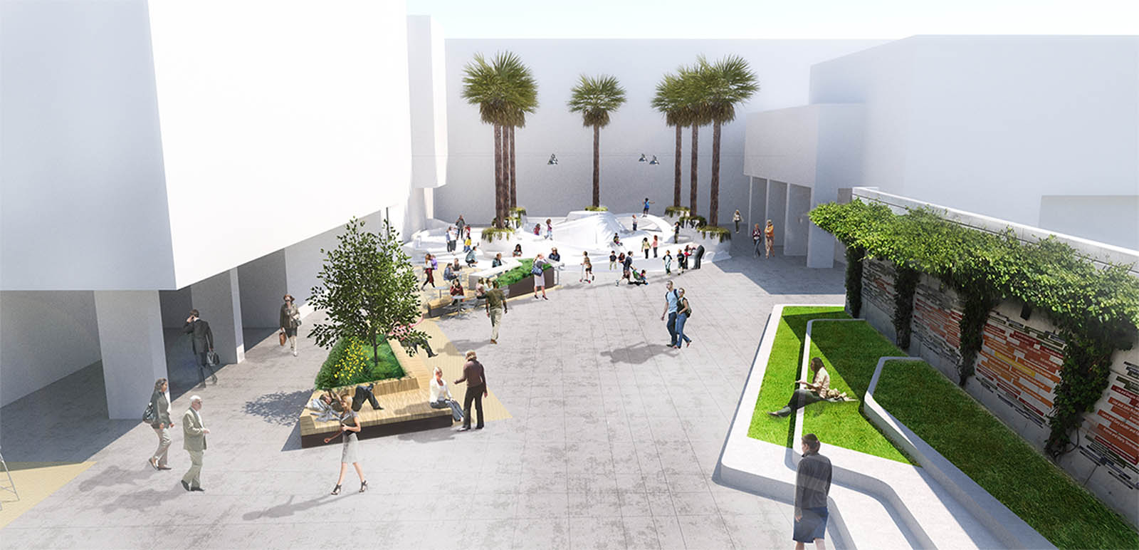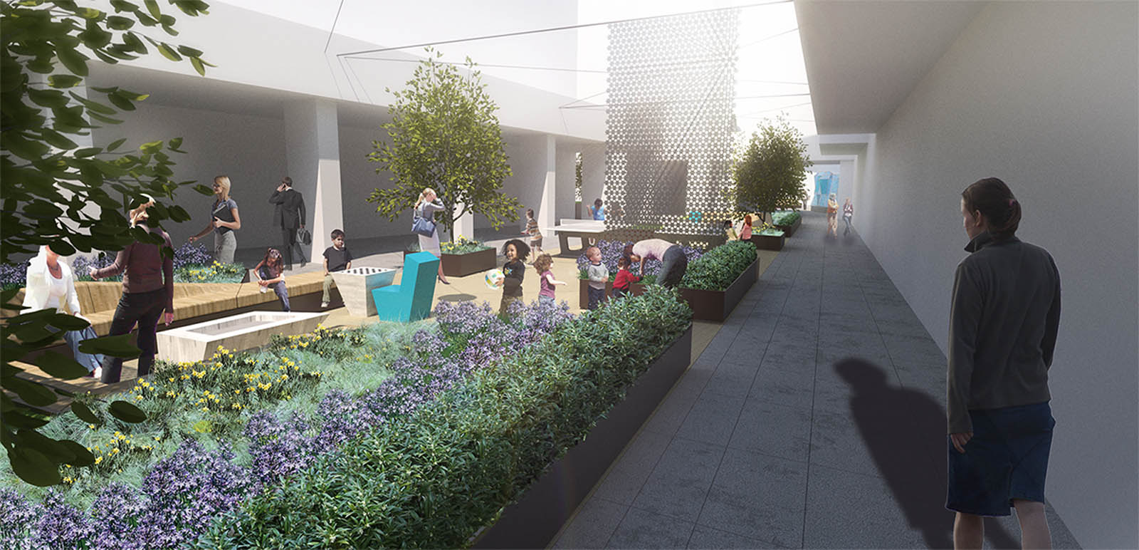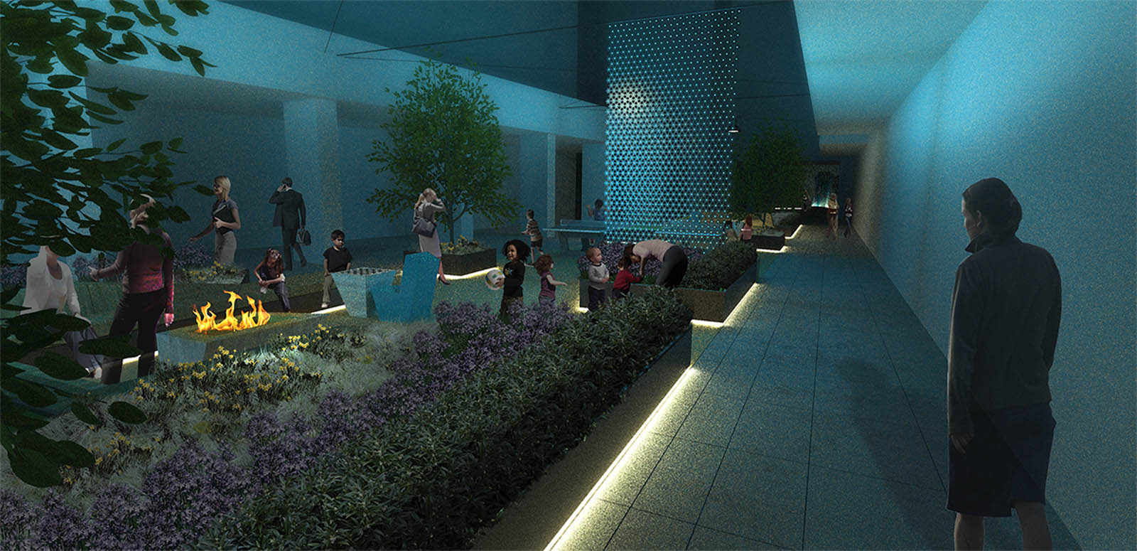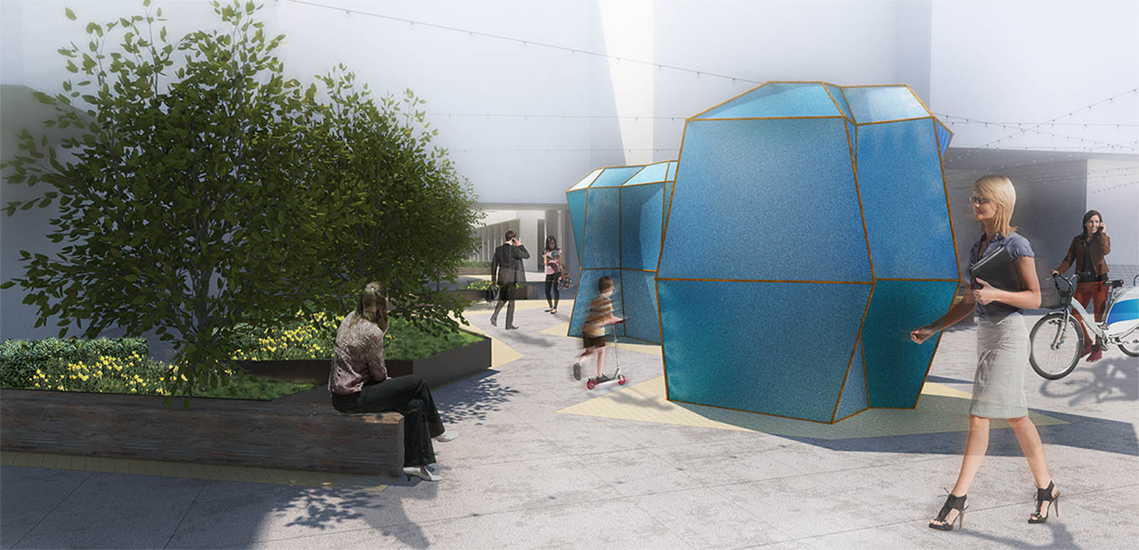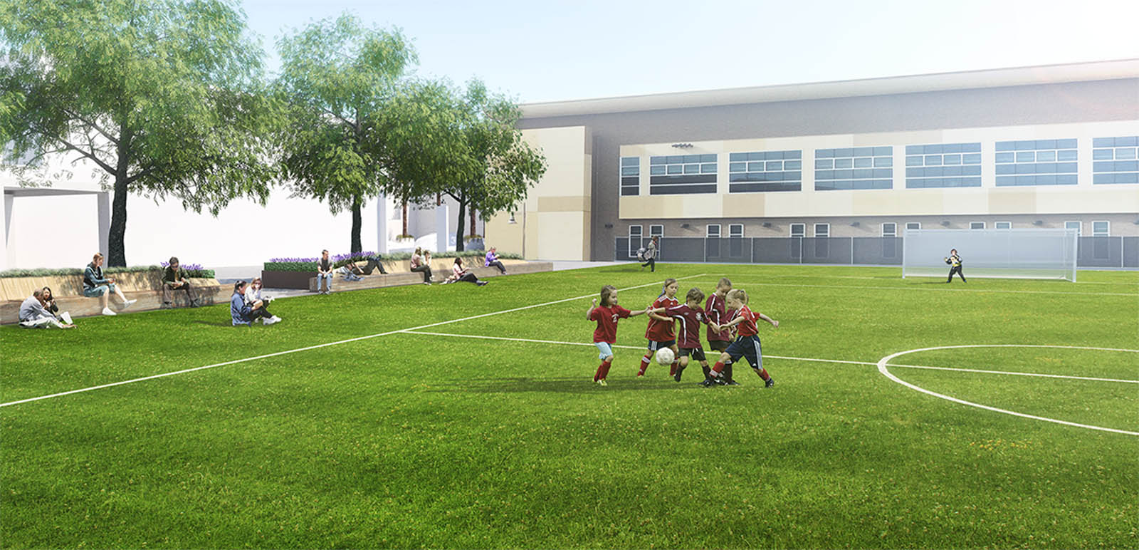Taube Koret Campus Redevelopment
2.ink Studio is leading an effort to redevelop the open space system of the Taube Koret Campus in Palo Alto, California. The campus open space is currently well defined, but lacks cohesion and warmth. The spaces knit together senior housing, schools, a community center, a cafe, and cultural venues.
The work includes integration of a new play space within an existing palm court that links the cafe to the larger open space of the campus. The cafe area includes additional seating areas and new planting. An existing performance area and flexible open space area is maintained for large performances as well as weekly farmer’s markets. A future sports field is envisioned that will allow additional large cultural events. The central spine of the campus, the Midrachov, will be entirely redeveloped to create several smaller ‘rooms’ along the entire length of the corridor. The spaces can be used for a variety of activities such as ping pong, chess, fire pit, Ga-ga Ball, and informal seating. An existing sculpture at the Midrachov terminus is converted into a series of three large lantern elements that glow in the evening hours.
- Location: Palo Alto, CA
- Client: Taube Koret Campus for Jewish Life
