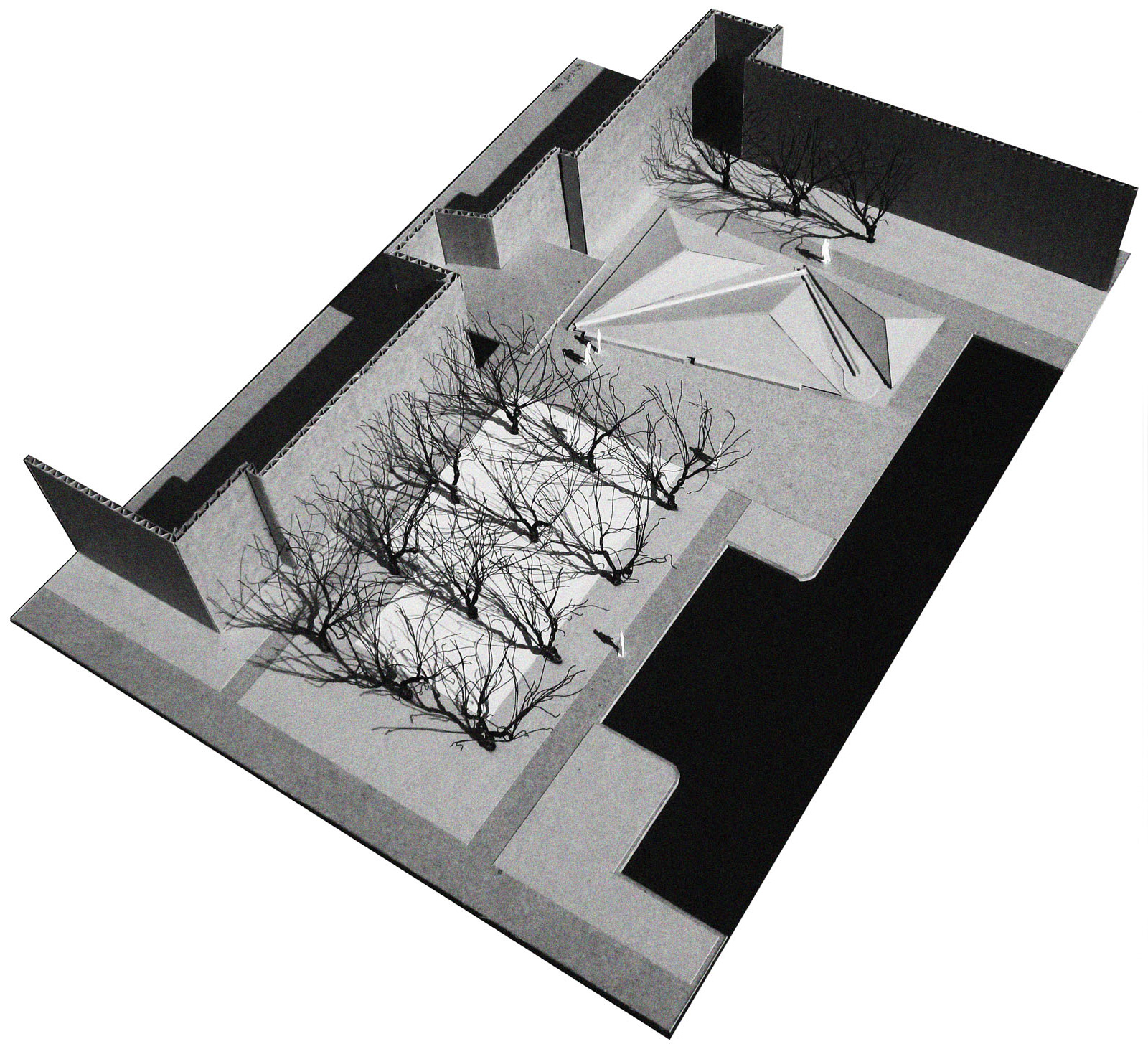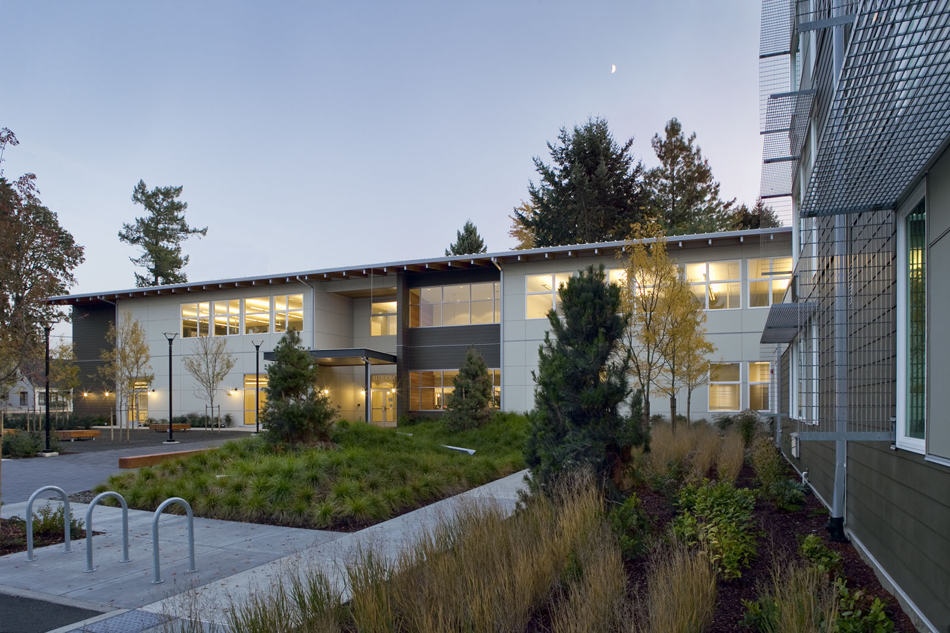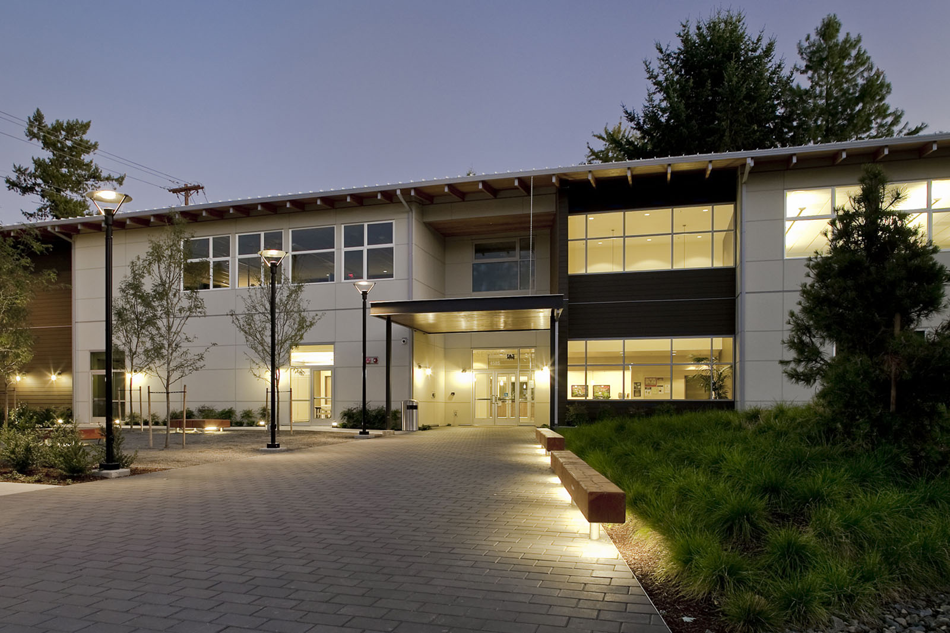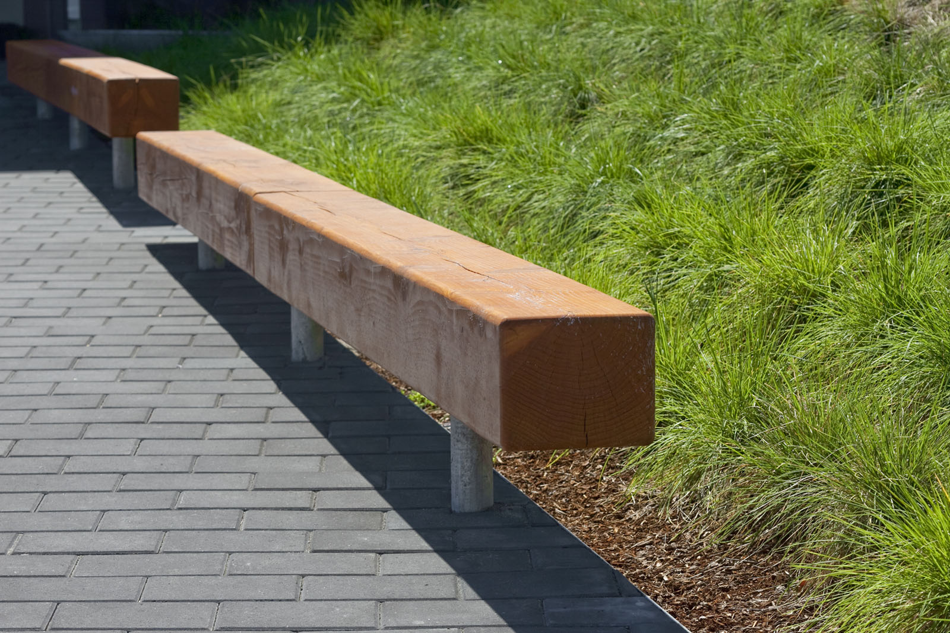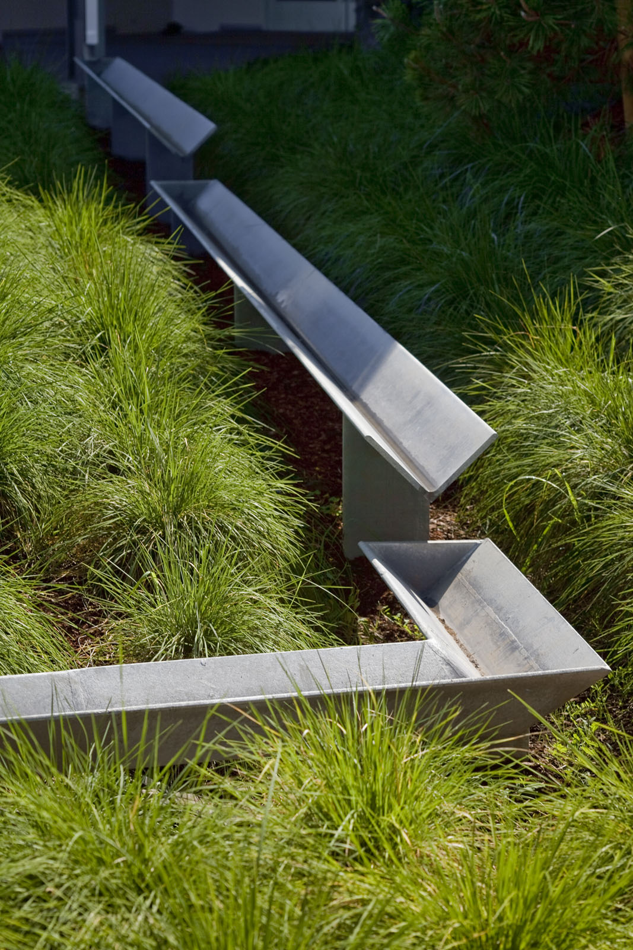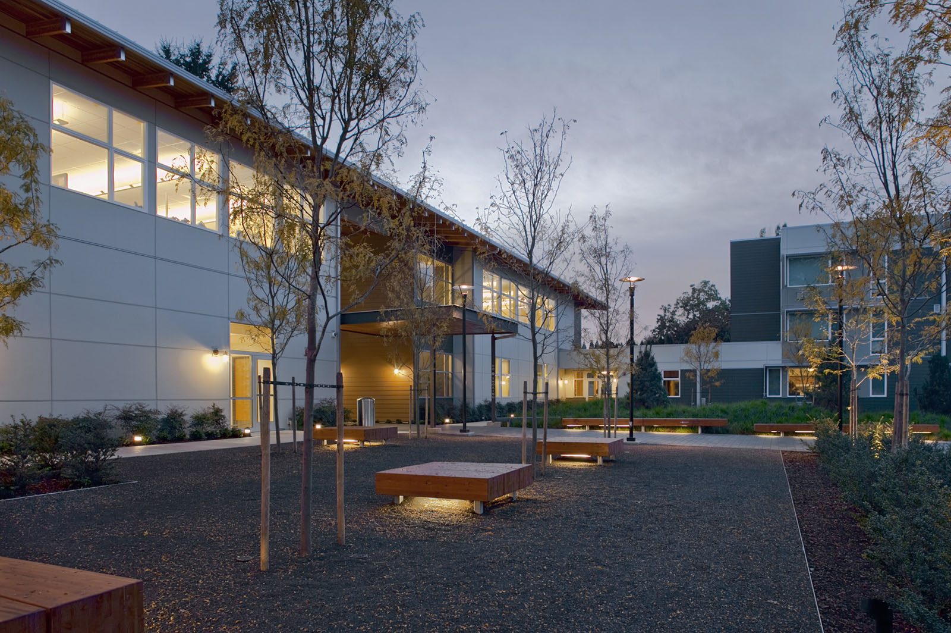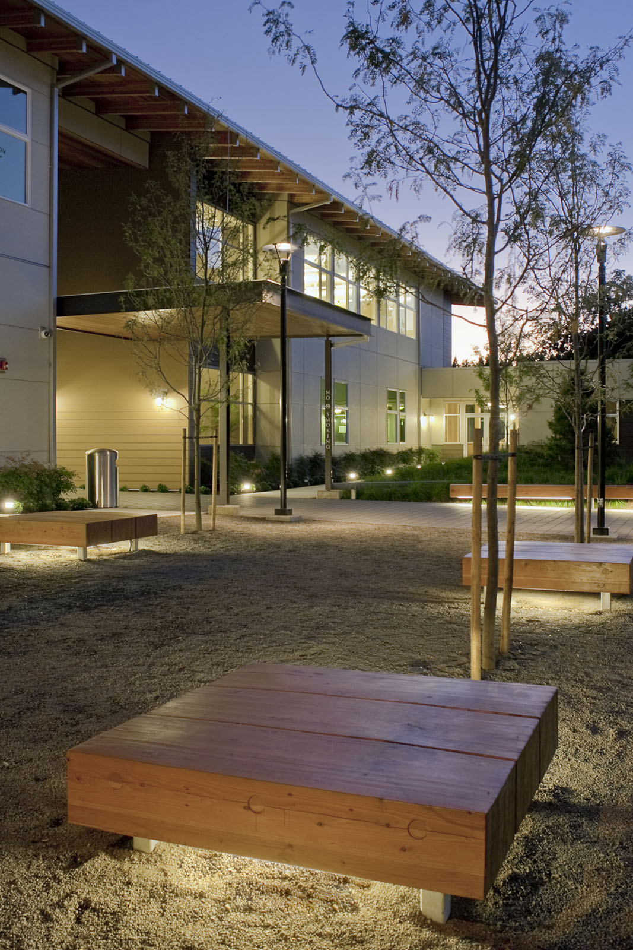Sequoia Mental Health Campus
Working closely with a non-profit client serving patients in Washington County, Sequoia Mental Health Campus is designed to provide low income residential living as well as clinical space and administrative offices. The project is currently pursuing Leadership in Energy and Environmental Design certification. The site design incorporates bioswales for stormwater management along with native planting to promote water conservation. The main entry plaza centers around a water feature that integrates roof run-off, providing additional stormwater management.
- Location: Portland, OR
- Client: Sequoia Mental
- Architect: Scott Edwards Architecture
