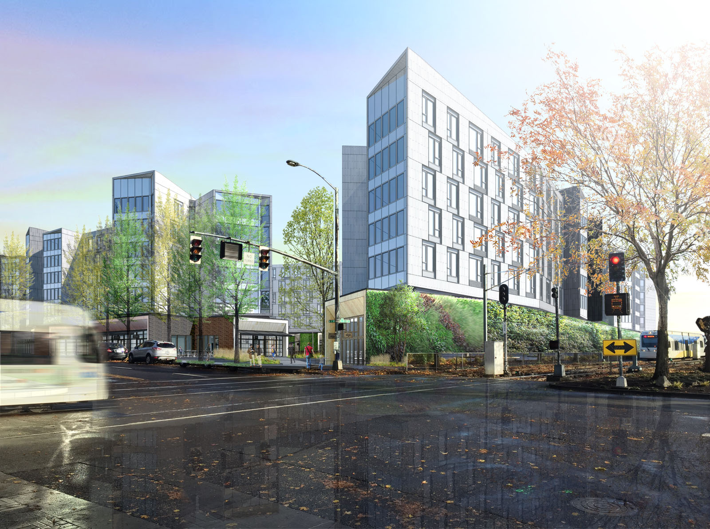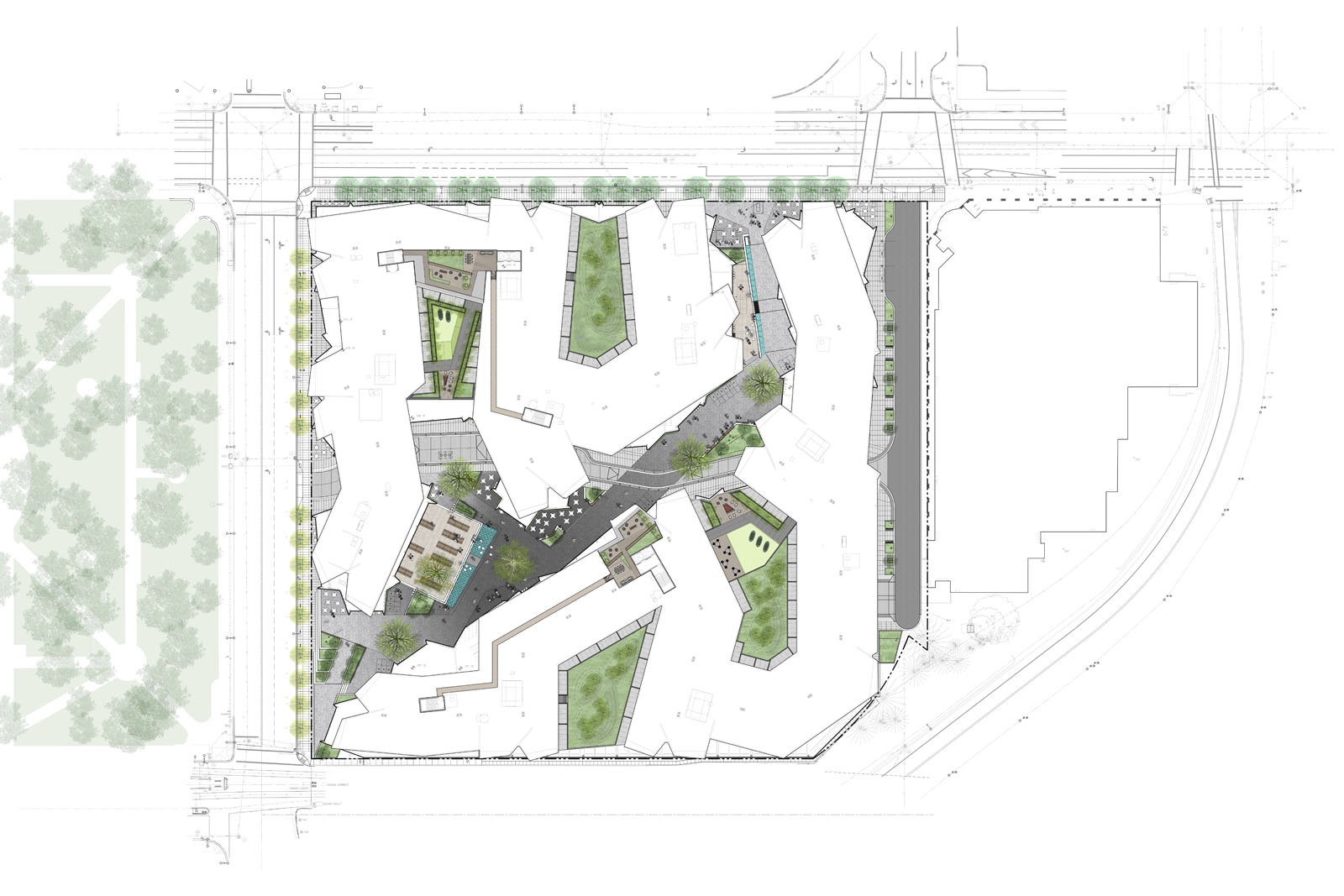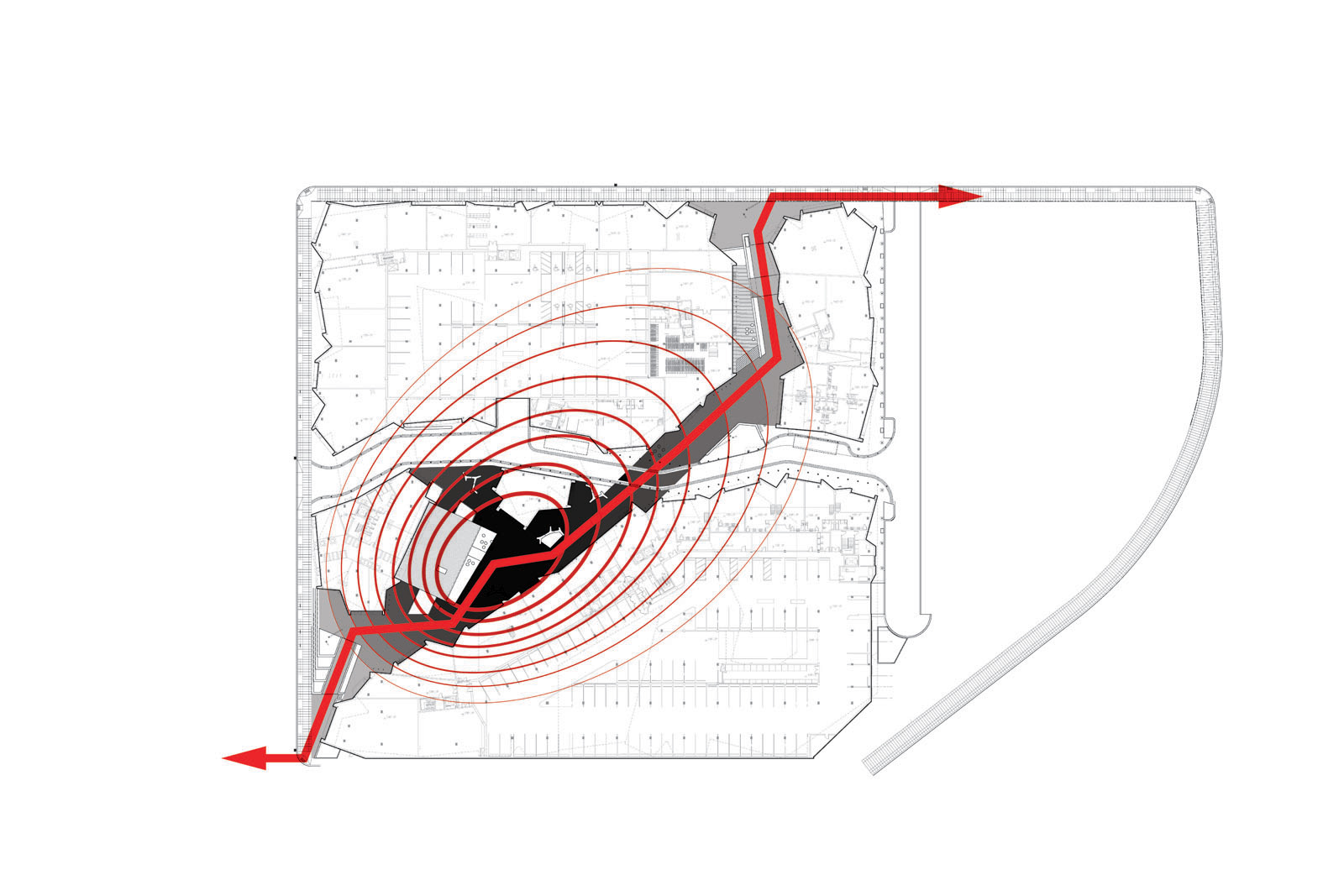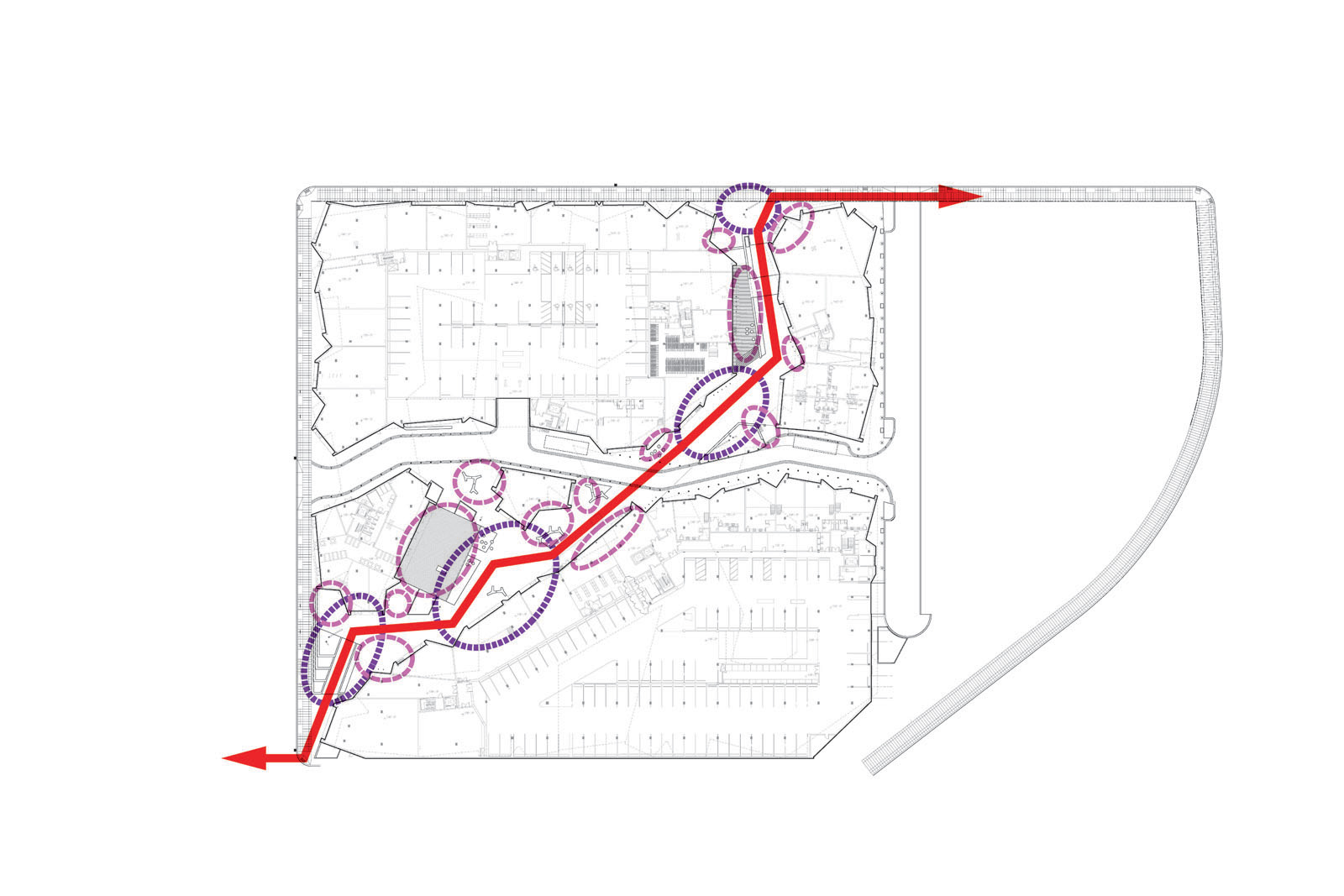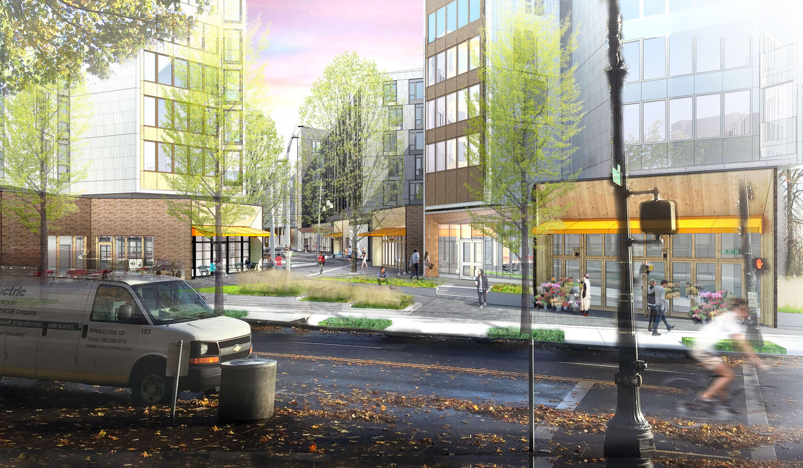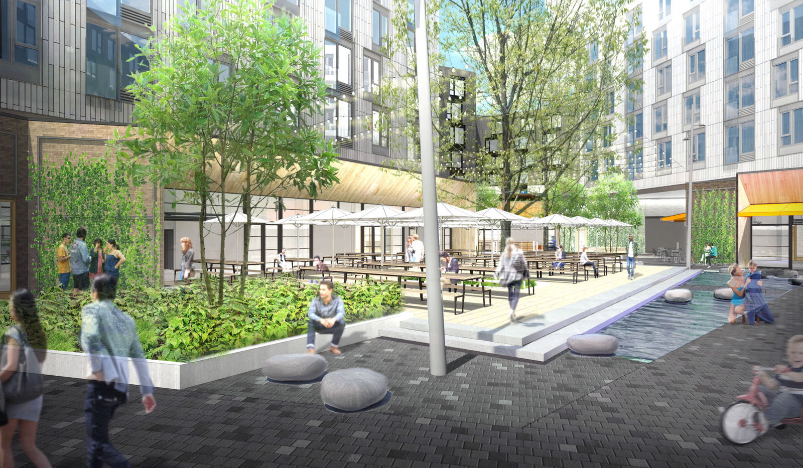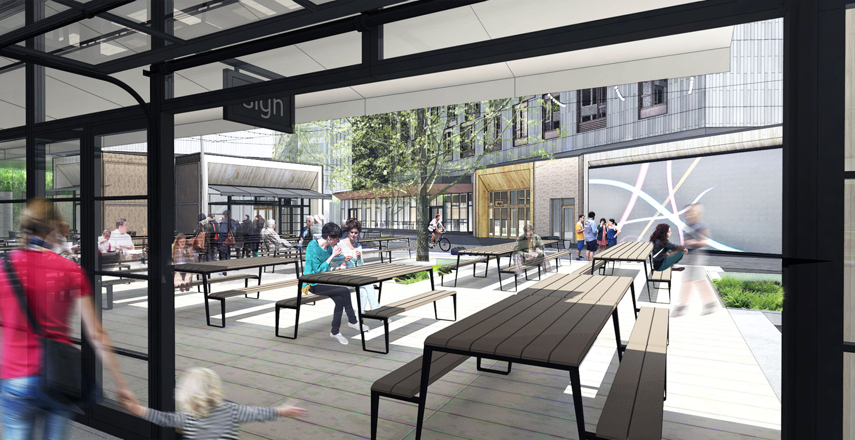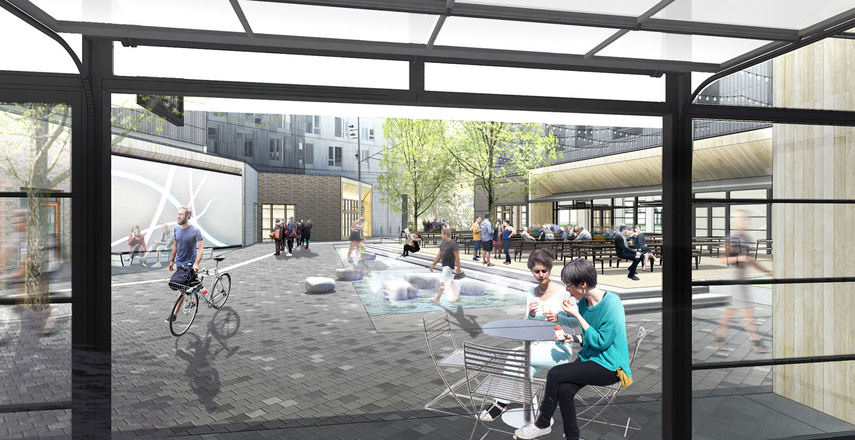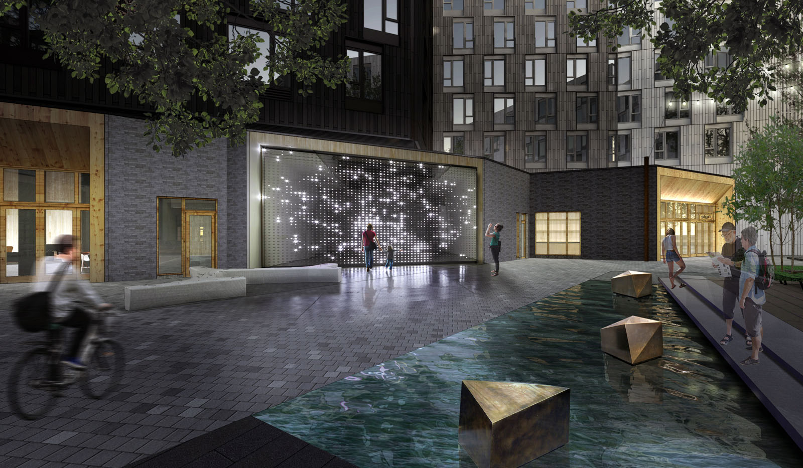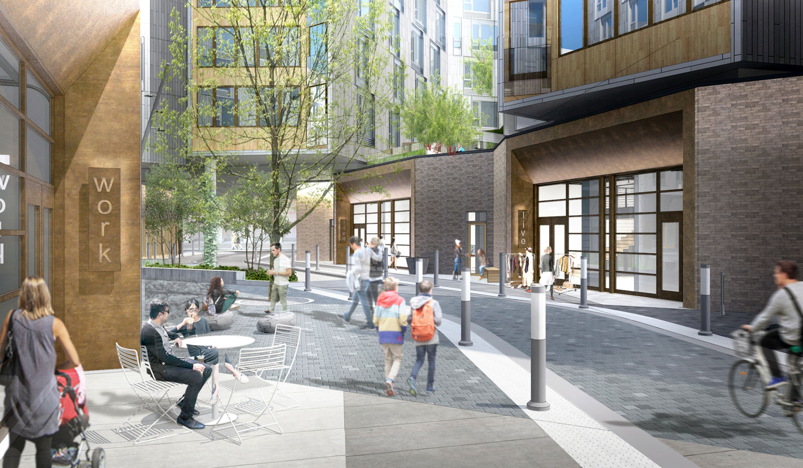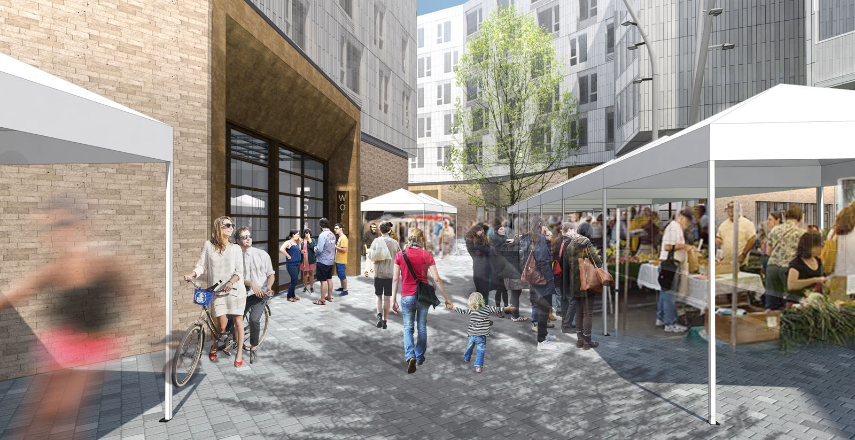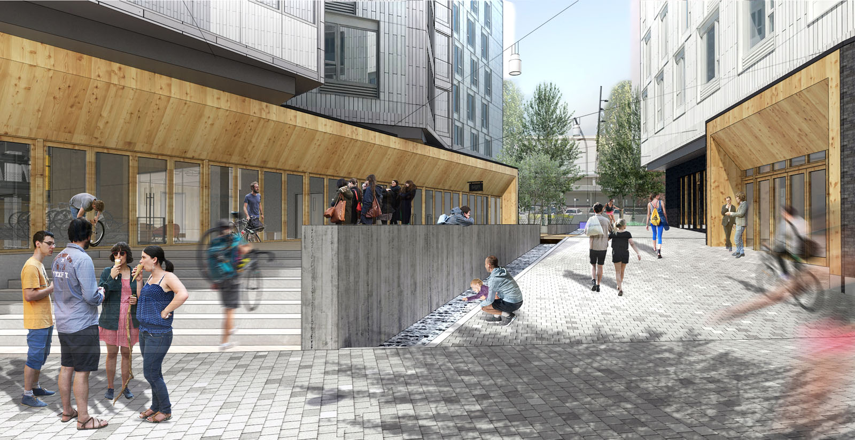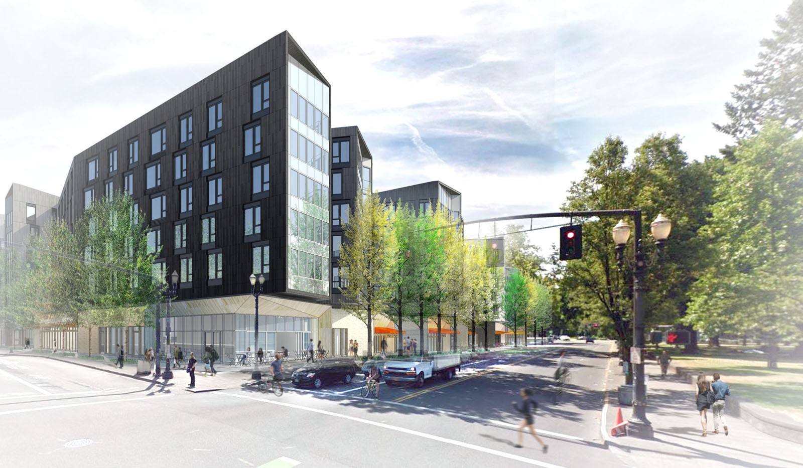1400 NE Multnomah
The site design of this mixed-use development aims to bring energy and connectivity to an underutilized parcel in the Lloyd District of Portland. Anchored by a multi-modal connector that cuts diagonally through the site, the thoroughfare is sequenced into four primary public spaces: a Park Terrace overlooking Holladay Park and the MAX stop, a Plaza with restaurants opening onto a central deck with water feature, a Maker Hub with live/work units that open up to a multi-functional space, and the Multnomah Gateway which draws the public in from NE Multnomah. Restrained planting and hardscape materiality translate into a highly walkable, urban experience. The stone paving of the thoroughfare is a visual expression of flow and reinforces the experiential sense of arrival at the Plaza.
- Location: Portland, OR
- Client: Portland Lloyd Center
- Community
- Architect: HOLST
